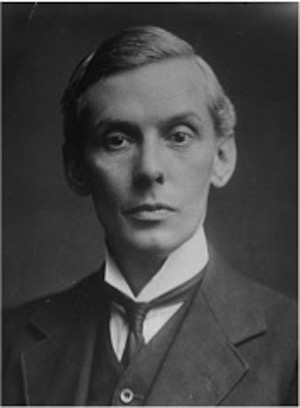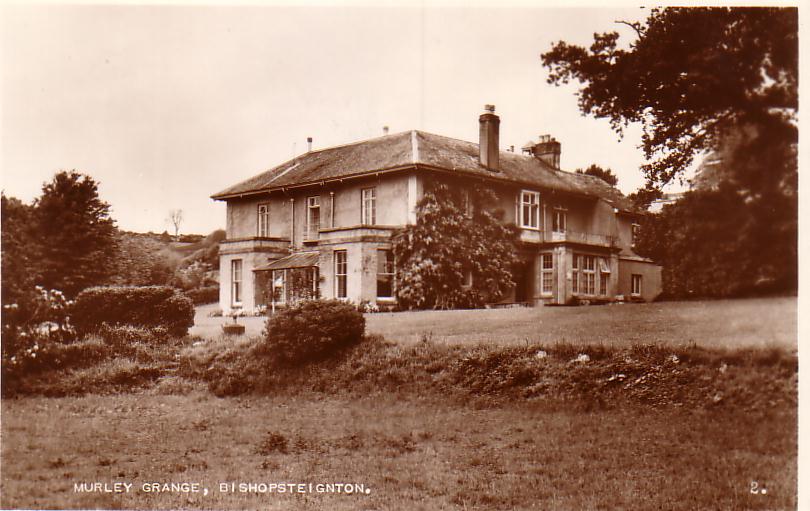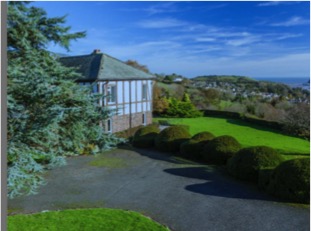This article on the history of Coombe Cottage and its surrounding houses at Colway Cross, is based on Nigel Everett’s research into his previous home there. Much of his information came from a conversation about a labourer who worked on the houses. We believe this to be Frederick Quantick, father of David Quantick, who worked for builder Philip Coombe. https://www.bishopsteigntonheritage.co.uk/people/bishopsteignton-audio-memories/
There is much information online about 1st Viscount Addison, including the fact that his son attended school in Newton Abbot. He is probably one of the most important political figures that ever lived in Bishopsteignton.
A BIT OF HISTORY By Nigel Everett
Our Ownership
Jean and I bought Coombe Cottage in 1992 from Norrie and Enid Norrington and sold it in 2019 to David and Sarah Cochrane. During that time we learned quite a bit about the cottage and its neighbours: this is an attempt to get down on paper what we learned while we still can. There is nothing earth shattering to record – just a story of a fairly unremarkable but well loved country cottage.

Christopher Addison, 1st Viscount Addison
Christopher Addison, 1st Viscount Addison
Born in Lincolnshire in 1869 Addison was a medical doctor of some distinction and a successful politician, holding office in the Lloyd George wartime and peacetime governments and subsequently in the various National and Labour governments. His history suggests a man with considerable abilities and a strong desire to improve the lot of the poor. It is all there to be read up in Wikipedia and so far as Coombe Cottage is concerned there is a strong connection with his office of President of the Local Government Board, held from 1921. The catch phrase was ‘Homes fit for Heroes’ and Addison was in charge. In fact this early attempt at Council Housing had achieved very little by the time that Addison lost his seat in the 1922 General Election but his service no doubt aroused his interest in housing for the poor. It is said that earlier in his life he decided that the poor living conditions that he frequently encountered as a doctor could not be remedied on a national basis by the medical profession. This was the realm of the politician. So he became one, assisted no doubt by the advantage of a very wealthy wife.
In 1919 Addison acquired Murley Grange, one of the half dozen quality residences in Bishopsteignton. Presumably there was land attaching to Murley Grange and the site of the demolished Grange and the land were laid out in 1986 as Murley Crescent.

Murley Grange Bishopsteignton
The house had been built in 1814 (as The Lodge) and I speculate that the Addisons found it old fashioned and expensive to staff and maintain. Being a modern minded sort, he set about replacing it with a modern, easy to run property. He found his ideal site where Rio Vista now stands, south from Coombe Cottage across the field with the stable. The site offers views up and down the Teign Estuary and West to the Moor and is exceptional. In those days there would have been no Town Planning restriction and you could more of less build what you liked where you liked.
So Addison employed a Newton Abbot architect to design a modern house on this splendid site. ‘Coombe Hatch’ as it was called was conceived in what came to be known as ‘Stockbroker’s Tudor’, which is to say that it was finished with brick and rendered walls enriched with false timbers to give the ancient Tudor effect. Within, many of the rooms were finished in ply panelling.

Coombe Hatch, Colway Cross, Bishopsteignton
I imagine that one of the drawbacks of an old house like Murley Grange would have been the necessity to keep a team of live in servants, leading amongst other things to a substantial loss of privacy within your own home. Coombe Hatch, in the modern way, was designed with no servants’ accommodation and instead two servants’ cottages were built across the field – Coombe Cottage and Hillcrest.
Having a lively mind and an interest in the housing of the poor, these servants’ cottages became the objects of particular interest for Addison. Shortly after I moved in in 1992 I fell into conversation outside Coombe Cottage with a villager by the name of Mr Quantick. He told me that in 1928 his (father’s) first paid job had been as an apprentice bricklayer building these two cottages. Mr Addison had been so absorbed with the project the he helped build the cottages and then lived in Coombe Cottage, presumably as part of his research into suitable housing for the poor. The cottages were built before Coombe Hatch to which he transferred when the time was ripe.
I know nothing about his occupation of Coombe Hatch except that his first wife died in 1934 and the 1939 Kelly’s Directory shows Mrs May Edge-Partington as the resident.
Addison was re-elected to Parliament on a Labour ticket as Member for Swindon in 1924 and held a variety of offices until 1951. He was ennobled in 1945 and died in 1951.
The Servants’ Cottages
As originally built Coombe Cottage and Hillcrest each comprised a kitchen, bathroom and sitting room on the ground floor and two double bedrooms on the first floor. Note that:
1. There was an indoor bathroom with lavatory. A popular affectation amongst the better off when Council houses first came upon the scene was that their tenants, bemused by the provision of a fixed bath and knowing no better, would use it to store their coal.
2. The bathroom was on the ground floor; inconvenient for bedroom occupiers but better for the manual labourer returning from work.
3. Basic though the facilities were, there was a fireplace and flue for each bedroom. The Building By-Laws up until about 1960 required any habitable room without a flue to have an air brick in the wall to replace the ventilation that a flue would otherwise have provided. Draughts were considered essentially healthy in those days.
The layout is largely unchanged in Hillcrest next door. There was no porch and you stepped straight into the tiny hall at the foot of the staircase leading straight up to a tiny landing at the top from which each bedroom was accessed. The bedrooms ran from front to back of the house with a window in both the front and rear walls. The Sitting Room downstairs would be as Hillcrest still is and I am uncertain about the original layout of the ground floor bathroom and kitchen opposite the Sitting Room.
There was a stove or range in the kitchen and the boxing for the flue pipe still exists in the middle bedroom of Coombe Cottage against the outside wall.
The entrance to both cottages were via Hillcrest front garden with a right of way across this to access Coombe Cottage’s front garden.
Water was by a private supply from the pond down the Coombe and was forced up to a storage tank in the North West corner of Hillcrest’s front garden. This would have provided sufficient fall to the ground floors only. The water was forced up to the tank by a lift pump near the pond. This was an ingenious device that used the kinetic energy of the water cascading down the stream above the pond to force a small amount of the total water back up the gradient. These pumps were a Victorian invention and had no moving parts.
Drainage was by a pipe across the field to the South to a septic tank that also served the big house.
Subsequent extensions
As is often the way with country cottages in attractive locations, successive owners have added bits on. Both cottages have had two storey extensions built on each end and balconies added on the South side. Coombe Cottage has acquired an entrance hall with a cloakroom and a conservatory now covers part of the balcony. Coombe Cottage has a further extension on the end wall providing a garage with a separate room underneath.
People
Both Norrie and Enid Norrington were teachers. Norrie branched out into the restoration of property and then became a registrar. He married Jean and I at Newton Abbot Registry Office after we had bought the cottage.
Jean was a school secretary and has been a considerable potter and drawn thread embroiderer. She used to walk a good deal with rambling clubs and informal groups of friends.
I was a property surveyor working mostly in the Housing Association field and subsequently became an aviation journalist working from Coombe Cottage.
The little information that I have about predecessors at Coombe Cottage came from Sid Dodimead of Hillcrest. There had been a Captain of Stover Golf Club whose sole topic of conversation was that he was the Captain of Stover Golf Club. Another owner could not stand the solitude and left after a few months.
When we arrived at Coombe Cottage, Hillcrest, next door, had belonged jointly to the Dodimead and Sapsford families as a holiday cottage for some twenty years or so. Sid Dodimead and Dudley Sapsford jointly owned a business in St Albans. They had first met as young men in the civil service and members of the same football team. Sid wanted to go into business on his own account but everybody cautioned him that he would one day regret having abandoned his civil service pension rights. A suitable business came up, Dudley and Sid split the purchase price, Dudley carried on within the civil service and agreed to split the pension that he would one day receive and Sid resigned and ran the business. Over the years the business expanded and Dudley joined Sid. Nonetheless when Dudley’s pension became due he split it as agreed. Both men and their wives were keen on fishing. Many double family holidays were enjoyed at Hillcrest but by the time we moved in next door the children had grown up and both wives had died. In time both Sid and Dudley died and Hillcrest passed to their sons. Subsequently in 2017 the house was sold to Richard Lamboll.
At the time of our purchase Coombe Hatch belonged to John and Jean Watts. John was the Watts of Watts Blake and Bearne – the leading name in the local china clay business. I learned from John that the discovery of china clay on their farmland a few generation before had been the cause of immense gratification, similar to that of a Texan landowner who strikes oil. Since then the family had never looked back and at one time owned Forde House in Newton Abbot, a stately home now occupied by Teignbridge D.C. John was a delightful and charming neighbour but unfortunately died fairly soon after we arrived but not before agreeing to sell us the South East corner of Coombe Cottage garden. Few would describe Jean Watts as either delightful or charming. Intensely conscious of her status as the owner of 75 acres and a mock Tudor house, liable to object to any proposal nearby to which she was entitled to object and lacking any sign of a sense of humour she did, however, have a courageous side. One dark evening there was a strange man who knocked on her door and warned her that a gang from Teignmouth intended to carry out a burglary of her house that very night and would probably tie her up or worse. At first she refused to believe the informer but after he had recited to her the major contents of her house she contacted the police. An Inspector and two constables attended in a police car. They laid a cunning plan. The car and constables were concealed in the garage and the Inspector remained in the house with Jean. Unfortunately they left the lights on in the kitchen where they waited for the trap to be sprung. The miscreants saw the Inspector standing in the kitchen and, demonstrating that not all thieves are thick, departed. It took a while to get the constables to start their car and open the garage doors by which time the scent had gone cold.
With Jean being alone and elderly, with a house full of collectables well known to the criminal community you might have thought that she would move out but she was made of sterner stuff and stayed on, no doubt looking forward to the opportunity of giving any would be burglars a serious dressing down so that they would recognise their proper station in life. She might even add a spot of horse whipping too.
Peter Cousens, a native of Bishopsteignton and a successful residential developer, purchased Coombe Hatch, knocked it down in a morning and built instead the Rio Vista that is its successor with a basement swimming pool and bar, stables and many other facilities. The staff bungalow that an earlier owner had built nearby was replaced by another new house.
So, with the disappearance of Coombe Hatch, the only remaining connection with Viscount Addison and his vision for the housing of the poor are Hillcrest and Coombe Cottage.
Nigel Everett
11 October 2019
